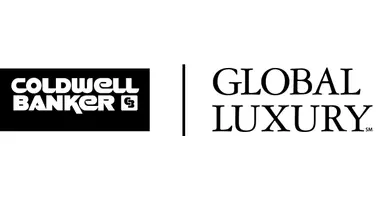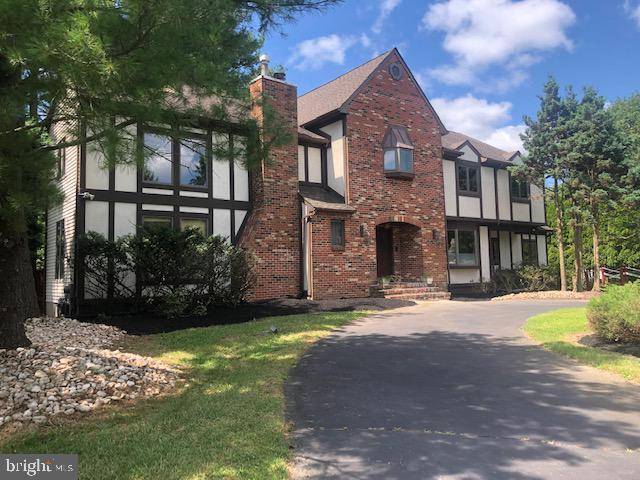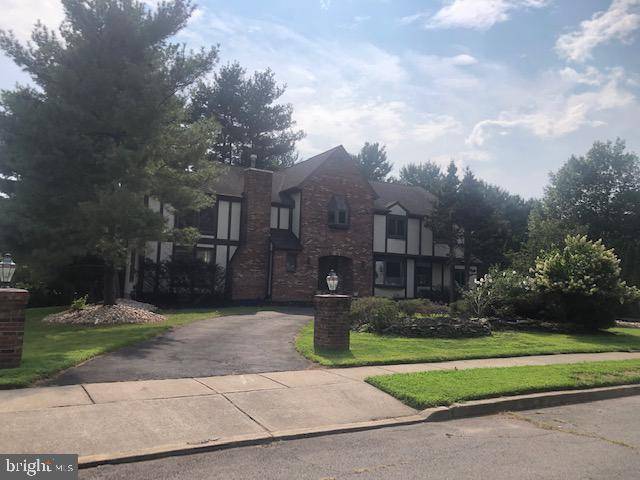Bought with Marsha Gordon • Keller Williams Real Estate - Princeton
$480,000
$469,000
2.3%For more information regarding the value of a property, please contact us for a free consultation.
27 RONIT DR Trenton, NJ 08628
4 Beds
3 Baths
3,044 SqFt
Key Details
Sold Price $480,000
Property Type Single Family Home
Sub Type Detached
Listing Status Sold
Purchase Type For Sale
Square Footage 3,044 sqft
Price per Sqft $157
Subdivision Mountainview
MLS Listing ID NJME2004854
Sold Date 11/05/21
Style Colonial,Tudor
Bedrooms 4
Full Baths 2
Half Baths 1
HOA Y/N N
Abv Grd Liv Area 3,044
Year Built 1987
Annual Tax Amount $12,317
Tax Year 2020
Lot Size 0.430 Acres
Acres 0.43
Lot Dimensions 120.00 x 156.00
Property Sub-Type Detached
Source BRIGHT
Property Description
This freshly painted large 4 bedrooms and 2.5 bathrooms finished basement attached 2 car garage single family house with a deck, shed and gazebo locates at quiet neighborhood MOUNTAINVIEW in Ewing. Double door foyer entry, living room with 2 story high ceiling bright, a gas fireplace and circular stairs to library. French doors lead to a large family room with another gas fireplace and rear deck. Eat-in kitchen with island has double-skins, hardwood floor, granite countertops, Brand new sliding door access to the deck. Huge master bedroom suite with upgrade full bath including a tub & separate shower, walk-in closet and dressing area. 2nd bedroom which has sliding door brings you to its own private deck overlooking back yard. 2nd full bathroom is on the 2nd floor hallway. Finished basement includes wet bar and storage room. Easy access to highways. Close by NJ Washington Crossing State Park. Must come and see.
Location
State NJ
County Mercer
Area Ewing Twp (21102)
Zoning R-1
Rooms
Other Rooms Living Room, Dining Room, Primary Bedroom, Bedroom 2, Bedroom 3, Bedroom 4, Kitchen, Family Room, Library, Laundry
Basement Full, Fully Finished
Interior
Interior Features Butlers Pantry, Kitchen - Eat-In, Kitchen - Island, Primary Bath(s), Skylight(s), Wet/Dry Bar, Ceiling Fan(s)
Hot Water Natural Gas
Heating Zoned
Cooling Central A/C
Flooring Hardwood, Carpet, Ceramic Tile, Marble
Fireplaces Number 2
Fireplaces Type Gas/Propane, Brick
Fireplace Y
Heat Source Natural Gas
Laundry Main Floor
Exterior
Parking Features Garage - Side Entry, Garage Door Opener, Inside Access
Garage Spaces 5.0
Water Access N
Roof Type Shingle
Accessibility None
Attached Garage 2
Total Parking Spaces 5
Garage Y
Building
Lot Description Front Yard, Rear Yard, Sloping
Story 2
Foundation Brick/Mortar
Sewer Public Sewer
Water Public
Architectural Style Colonial, Tudor
Level or Stories 2
Additional Building Above Grade, Below Grade
New Construction N
Schools
Elementary Schools Francis Lore
Middle Schools Gilmore J Fisher
High Schools Ewing
School District Ewing Township Public Schools
Others
Pets Allowed Y
Senior Community No
Tax ID 02-00423 01-00335
Ownership Fee Simple
SqFt Source Assessor
Acceptable Financing Conventional, Cash
Listing Terms Conventional, Cash
Financing Conventional,Cash
Special Listing Condition Standard
Pets Allowed Cats OK, Dogs OK
Read Less
Want to know what your home might be worth? Contact us for a FREE valuation!

Our team is ready to help you sell your home for the highest possible price ASAP






