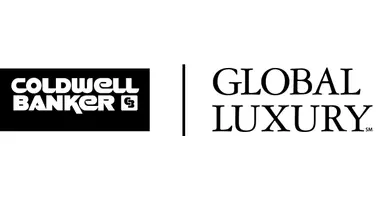PH03 FARRAGUT HOUSE ROAD #PH03 Bethany Beach, DE 19930
4 Beds
2 Baths
1,175 SqFt
UPDATED:
Key Details
Property Type Condo
Sub Type Condo/Co-op
Listing Status Active
Purchase Type For Sale
Square Footage 1,175 sqft
Price per Sqft $1,011
Subdivision Sea Colony East
MLS Listing ID DESU2089654
Style Contemporary
Bedrooms 4
Full Baths 2
Condo Fees $2,810/qua
HOA Y/N N
Abv Grd Liv Area 1,175
Year Built 1977
Annual Tax Amount $1,114
Tax Year 2024
Lot Dimensions 0.00 x 0.00
Property Sub-Type Condo/Co-op
Source BRIGHT
Property Description
Location
State DE
County Sussex
Area Baltimore Hundred (31001)
Zoning AR-1
Direction West
Rooms
Main Level Bedrooms 4
Interior
Interior Features Bathroom - Stall Shower, Bathroom - Tub Shower, Combination Dining/Living, Dining Area, Entry Level Bedroom, Floor Plan - Open, Primary Bedroom - Ocean Front, Spiral Staircase, Window Treatments
Hot Water Electric
Heating Forced Air
Cooling Central A/C
Flooring Luxury Vinyl Plank
Furnishings Partially
Fireplace N
Heat Source Electric
Laundry Dryer In Unit, Washer In Unit
Exterior
Amenities Available Basketball Courts, Beach, Common Grounds, Convenience Store, Elevator, Fitness Center, Game Room, Gated Community, Hot tub, Pool - Indoor, Pool - Outdoor, Reserved/Assigned Parking, Sauna, Security, Shuffleboard, Tennis - Indoor, Tennis Courts, Tot Lots/Playground
Water Access N
Roof Type Metal
Accessibility Elevator
Garage N
Building
Story 1
Unit Features Hi-Rise 9+ Floors
Sewer Public Sewer
Water Community
Architectural Style Contemporary
Level or Stories 1
Additional Building Above Grade
New Construction N
Schools
School District Indian River
Others
Pets Allowed Y
HOA Fee Include Common Area Maintenance,Ext Bldg Maint,High Speed Internet,Insurance,Reserve Funds,Trash,Water,Cable TV
Senior Community No
Tax ID 134-17.00-56.04-PH03
Ownership Condominium
Security Features 24 hour security,Security System,Sprinkler System - Indoor,Fire Detection System,Exterior Cameras
Acceptable Financing Cash, Conventional
Listing Terms Cash, Conventional
Financing Cash,Conventional
Special Listing Condition Standard
Pets Allowed Cats OK, Dogs OK






